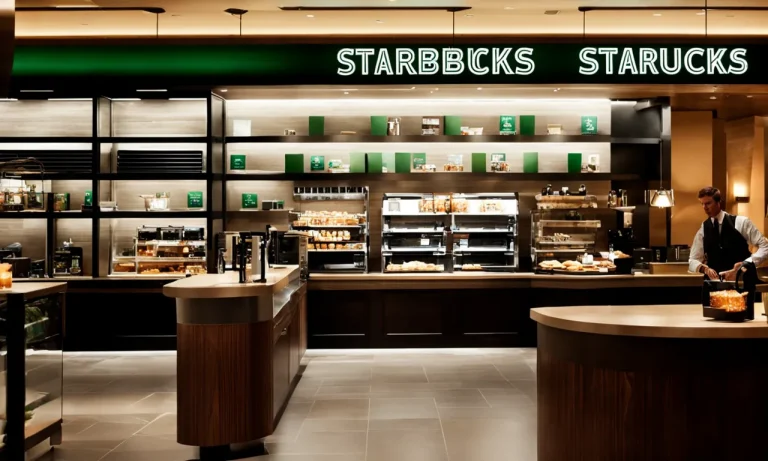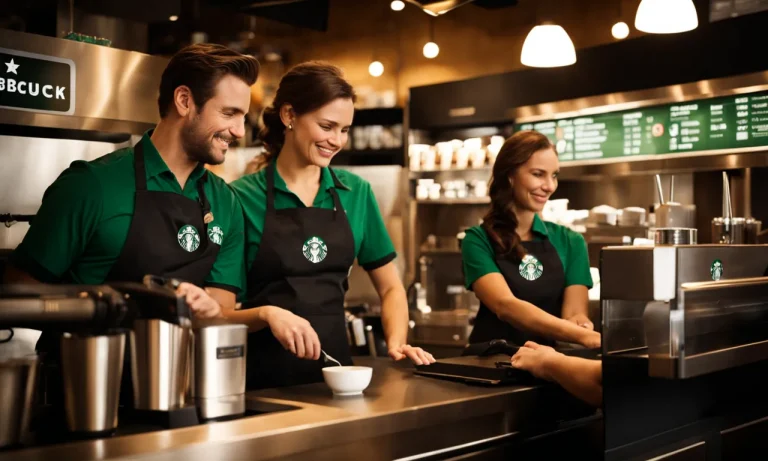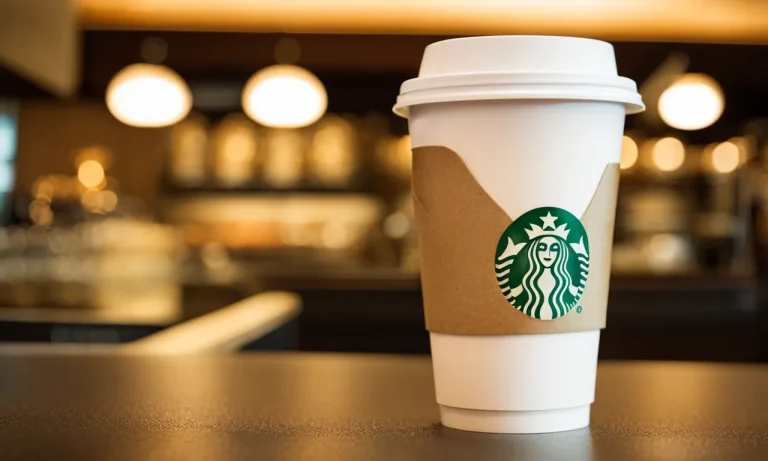When starting or expanding a restaurant business, one of the most important factors to consider is the maximum capacity. Determining the optimal capacity for your space allows you to create a comfortable environment for diners while maximizing revenue potential.
If you’re short on time, here’s a quick answer to your question: the maximum capacity of a restaurant is determined by taking the total square footage of the customer areas and dividing by the minimum space required per person based on local fire codes.
This number is then adjusted based on the layout and constraints of the floor plan.
In this comprehensive guide, we will cover everything you need to know to calculate the maximum restaurant capacity that meets safety regulations and sets your business up for success.
Understanding Occupancy Load and Capacity Limits
When determining the maximum capacity of a restaurant, it is essential to understand the concept of occupancy load and capacity limits. Occupancy load refers to the maximum number of people that can safely occupy a space at any given time.
It takes into account factors such as the square footage of the restaurant, the layout, and the availability of exits. By adhering to occupancy load regulations, restaurant owners can ensure the safety and comfort of their patrons.
Occupancy load based on square footage
The occupancy load of a restaurant is often determined by local building codes and fire regulations. These regulations typically specify the minimum square footage required per person. For example, a typical requirement may be 15 square feet per person.
This means that if a restaurant has a total square footage of 1,500 square feet, the maximum occupancy load would be 100 people (1,500 / 15 = 100).
It is important to note that different areas within a restaurant may have different occupancy load requirements. For instance, the dining area may have a higher occupancy load compared to the kitchen or storage areas.
This is because the dining area is where patrons gather, while the kitchen and storage areas are typically occupied by staff only.
Factors that affect capacity
While occupancy load based on square footage is an important factor in determining the maximum capacity of a restaurant, there are other factors that can affect capacity as well. These factors include:
- Seating arrangements: The type and arrangement of seating can impact capacity. For example, a restaurant with larger tables and booths may have a lower capacity compared to a restaurant with smaller tables.
- Bar area: If a restaurant has a bar area, this can also affect capacity. The number of bar stools and standing room available should be taken into consideration.
- Restrooms: The number and size of restrooms can impact capacity. It is important to ensure that there are enough restrooms to accommodate the maximum number of patrons.
- Accessibility: If a restaurant has accessible features, such as ramps or elevators, this can affect capacity as well. These features should be taken into account when determining the maximum capacity.
It is crucial for restaurant owners to be aware of these factors and consider them when determining the maximum capacity of their establishment. In addition, it is recommended to consult local building codes and fire regulations to ensure compliance with occupancy load requirements.
For more information on occupancy load regulations and capacity limits for restaurants, you can visit the official website of your local government or relevant regulatory authority.
Determining Square Footage of Customer Areas
When determining the maximum capacity of a restaurant, it is important to start by calculating the square footage of the different customer areas. This will give you a better understanding of how many people can comfortably fit in your establishment. Here are the key areas to consider:
Dining rooms
The dining rooms are where your customers will spend the majority of their time. To determine the square footage of your dining rooms, measure the length and width of the room and multiply the two numbers together.
Don’t forget to account for any obstacles such as columns or furniture that may reduce the usable space. It’s important to provide enough space for each customer to comfortably sit and move around.
Waiting and lounge areas
Many restaurants have waiting areas or lounge spaces where customers can relax before being seated. These areas should also be included in your square footage calculations. Measure the length and width of these spaces and calculate the square footage.
Consider the comfort of your customers and ensure there is enough seating available.
Restrooms
Restrooms are a crucial part of any restaurant, and their square footage should not be overlooked. Measure the length and width of each restroom and calculate the square footage. Keep in mind any additional space needed for sinks, mirrors, and other fixtures.
It’s important to provide enough restroom facilities to accommodate your maximum capacity.
Outdoor seating
If your restaurant has an outdoor seating area, it’s important to include this in your calculations as well. Measure the length and width of the outdoor space and calculate the square footage. Outdoor seating can be a great way to increase your restaurant’s capacity, but make sure you have enough space to comfortably accommodate your customers.
By accurately determining the square footage of your customer areas, you can ensure that your restaurant operates efficiently and safely. Remember to comply with local building and safety codes when determining your maximum capacity.
For more information on restaurant capacity guidelines, you can refer to the National Restaurant Association website.
Using Codes to Establish Space Requirements
When determining the maximum capacity of a restaurant, it is essential to consider the various codes and regulations that govern the establishment’s space requirements. These codes are put in place to ensure the safety and well-being of both the patrons and staff of the restaurant.
International Building Code (IBC)
The International Building Code (IBC) is a comprehensive set of regulations that provides guidelines for the design and construction of buildings. It includes specific requirements for restaurants and other commercial establishments to ensure adequate space and safety measures.
The IBC outlines the minimum square footage required per person for different types of dining areas, such as dining rooms, bar areas, and outdoor seating. It also addresses issues like aisle widths, exit routes, and accessibility for individuals with disabilities.
Restaurateurs should consult the IBC to determine the specific space requirements applicable to their establishment. This code is regularly updated, so it is essential to stay informed about any changes that may impact your restaurant’s capacity.
NFPA Life Safety Code
The NFPA Life Safety Code is another important resource when determining the maximum capacity of a restaurant. This code focuses on fire safety and emergency preparedness and provides guidelines for the safe operation of commercial buildings, including restaurants.
The Life Safety Code specifies the number and location of fire exits, the types of fire protection systems required, and the maximum travel distance to reach an exit. It also addresses other safety measures, such as the installation of fire alarms and emergency lighting.
Restaurant owners should familiarize themselves with the Life Safety Code to ensure their establishment meets all the necessary fire safety requirements. Adhering to these guidelines not only ensures the safety of patrons and staff but also helps prevent potential legal and insurance issues.
Local Regulations
In addition to the IBC and NFPA Life Safety Code, it is crucial to consider local regulations when determining the maximum capacity of a restaurant. Local authorities may have specific requirements or additional codes that must be followed.
Local regulations can vary widely from one jurisdiction to another, so it is essential to consult with the relevant local authorities or building department. They can provide you with the specific guidelines and permits required for your restaurant.
Keep in mind that local regulations may include factors such as parking requirements, noise restrictions, and zoning limitations. These regulations help ensure that the restaurant operates in harmony with its surroundings and does not cause any undue disruption to the community.
By considering the International Building Code, the NFPA Life Safety Code, and local regulations, restaurant owners can determine the maximum capacity of their establishment while ensuring compliance with all applicable codes and regulations.
This will help create a safe and enjoyable environment for both patrons and staff.
Calculating Maximum Occupancy and Capacity
When determining the maximum capacity of a restaurant, it is important to consider various factors such as the layout, constraints, and staff areas. By following a basic formula and making necessary adjustments, restaurant owners and managers can accurately calculate the maximum occupancy of their establishment.
Basic formula
The basic formula for calculating the maximum occupancy of a restaurant is to divide the total square footage of the dining area by the required square footage per person. This required square footage can vary depending on local regulations and safety standards, but a common guideline is around 15-18 square feet per person.
By dividing the total square footage by this number, you can determine the maximum number of people that can be accommodated in the dining area.
Adjusting for layout and constraints
While the basic formula provides a starting point, it is important to consider the layout and constraints of your restaurant. Factors such as the placement of tables, booths, and aisles can affect the flow of traffic and the overall capacity.
Additionally, any structural limitations or design elements that restrict movement or seating should be taken into account.
For example, a restaurant with a more open layout and spacious seating arrangements may be able to accommodate more people compared to a restaurant with a more compact design. It is important to consider these factors when calculating the maximum capacity to ensure a comfortable and safe dining experience for patrons.
Allowing for staff areas
When determining the maximum capacity, it is important to also account for staff areas such as the kitchen, bar, and restrooms. These areas require space for staff members to move and work efficiently. Allocating enough space for staff can help prevent overcrowding and ensure smooth operations.
It is recommended to consult local building codes and regulations, as well as industry best practices, to determine the appropriate allocation of space for staff areas. Taking these factors into consideration will help you accurately determine the maximum capacity of your restaurant while ensuring the safety and comfort of both patrons and staff.
For more information on restaurant capacity calculations, you can visit the National Fire Protection Association website or consult with a professional in the field.
Optimizing Layout and Operations for Capacity
Table sizes and configuration
One important factor in determining the maximum capacity of a restaurant is the size and configuration of its tables. The layout of the dining area should be carefully planned to ensure efficient use of space while still providing a comfortable and enjoyable experience for diners.
Large tables can accommodate larger groups, while smaller tables can be used for couples or individuals. It’s also important to consider the spacing between tables to allow for easy movement of staff and customers.
Kitchen size and equipment
The size of the kitchen and the equipment it contains play a crucial role in determining a restaurant’s maximum capacity. A well-equipped and spacious kitchen can handle a higher volume of orders and ensure efficient food preparation.
It’s important to consider the type of cuisine served and the specific equipment required. For example, a restaurant specializing in pizza will need space for ovens and dough preparation, while a seafood restaurant may require larger refrigeration units.
Staffing needs and schedules
The number of staff members and their schedules are key factors in determining the maximum capacity of a restaurant. It’s essential to have enough trained staff to handle the volume of customers, from servers to kitchen staff.
Efficient scheduling practices can help optimize staffing levels and ensure that the restaurant operates smoothly during peak hours. By analyzing historical data and using predictive analytics, restaurant owners can determine the optimal number of staff members needed at different times of the day.
Reservation systems
Implementing a reservation system can help manage the maximum capacity of a restaurant more effectively. By allowing customers to reserve tables in advance, restaurant owners can better plan and allocate resources.
Reservation systems can also help prevent overbooking and ensure a smooth flow of customers. Utilizing online reservation platforms or developing a custom reservation system can provide convenience for both customers and restaurant staff.
Tips for Managing Capacity
Use queue management
One effective way to manage the capacity of a restaurant is by implementing a queue management system. This system helps to streamline the flow of customers and ensures that the restaurant does not become overcrowded.
By using a queue management system, restaurant staff can efficiently manage the waiting times and provide a more pleasant experience for customers. Queue management can be done through various methods such as assigning a host/hostess to manage the waiting list, implementing a digital queue system, or using a pager system for customers to wait comfortably.
Offer call ahead seating
Another strategy to manage capacity is by offering call ahead seating. This allows customers to reserve a table in advance, reducing the wait time and ensuring that the restaurant operates at its maximum capacity.
By offering call ahead seating, customers can plan their visit and avoid long waiting times. This also helps the restaurant staff to better manage the flow of customers and provide efficient service. Implementing a call ahead seating system can be done through various methods such as phone reservations, online booking systems, or mobile apps.
Adjust floor plan as needed
Flexibility in the restaurant’s floor plan is crucial for managing capacity effectively. By adjusting the floor plan as needed, restaurant owners and managers can optimize the seating arrangements and accommodate more customers without compromising their dining experience.
This can be done by rearranging tables and chairs, creating additional seating areas, or even expanding the restaurant’s physical space if feasible. Regularly assessing the floor plan and making necessary adjustments can help maximize the capacity and ensure a smooth flow of customers.
Study traffic patterns
Studying traffic patterns is an essential step in determining the maximum capacity of a restaurant. By analyzing peak hours and busy periods, restaurant owners and managers can make informed decisions on managing capacity.
This can involve studying historical data, observing customer behavior, and analyzing trends. Understanding the busiest times allows the restaurant to allocate appropriate staffing levels, adjust the seating arrangements, and implement effective strategies to handle the influx of customers.
By studying traffic patterns, restaurants can efficiently manage their capacity and provide a better dining experience for their customers.
Conclusion
Determining the maximum capacity for your restaurant requires carefully calculating occupancy load based on square footage, accounting for layout and constraints, and optimizing operations. While the process involves some complex steps, the payoff is immense.
A data-driven capacity allows you to create an inviting space for customers while maximizing your revenue potential. With smart planning and management, your restaurant can operate smoothly at its fullest capacity.






